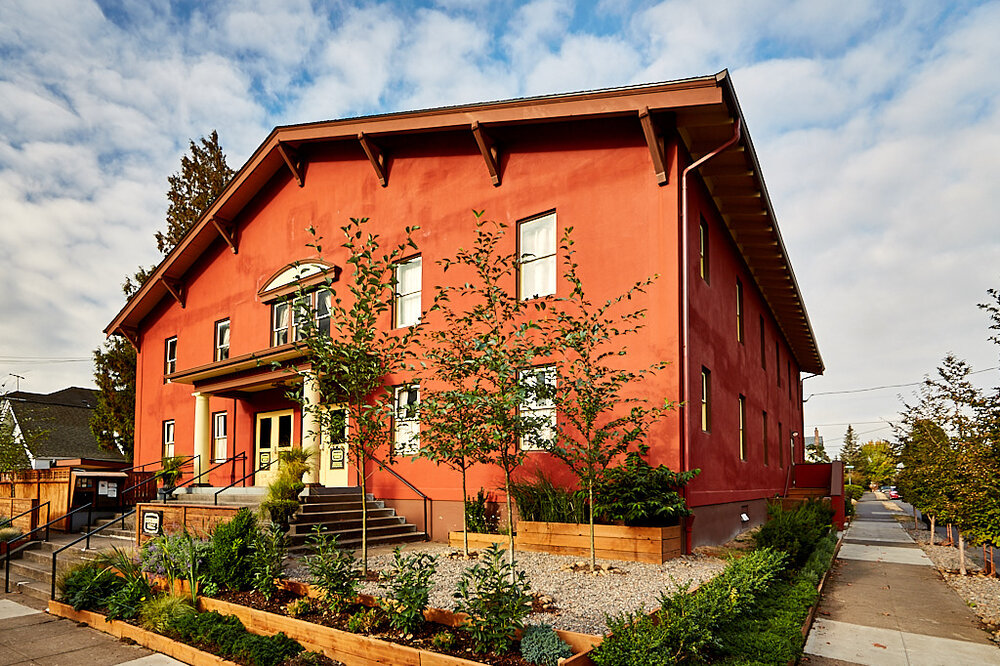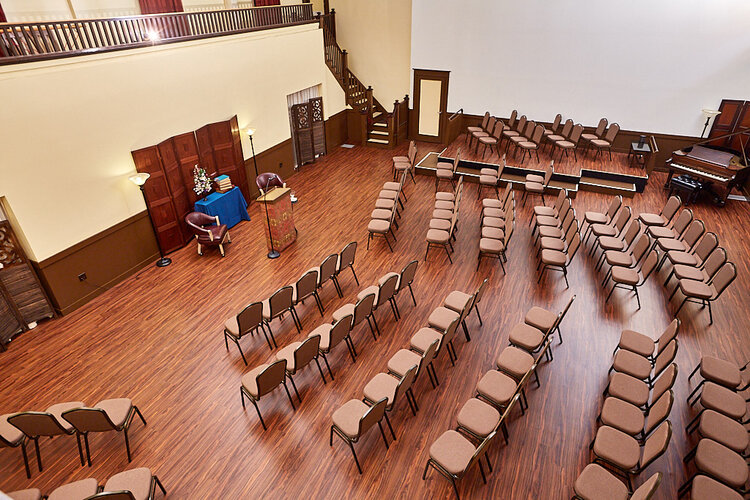Amenities
Our grand main auditorium is flexible and allows social distancing with ease. The main room (35’ x 35’) is the heart of the building and is surrounded by a corridor and rooms supporting multiple access and exit points. When you rent the main auditorium, you get the flow that fit your plans and keeps you safe.
The Ephesus Room, just off the main auditorium, is medium-sized, with convenient ADA-compliant bathrooms and ADA-accessible ramp entry from our parking-convenient side door — a door that can bring in fresh air when weather permits.
Our balcony, overlooking the main auditorium, is large enough for small events audiences and break-out sessions. A restroom on the same level makes for comfortable and effective meetings, and the ample space supports COVID compliance. Likewise, our lobby has convenient restroom access, and can be made airy and more spacious in good weather by having our large entrance doors opened to fresh air.
Other useful rooms include coat check, storage, and multi-use spaces.


